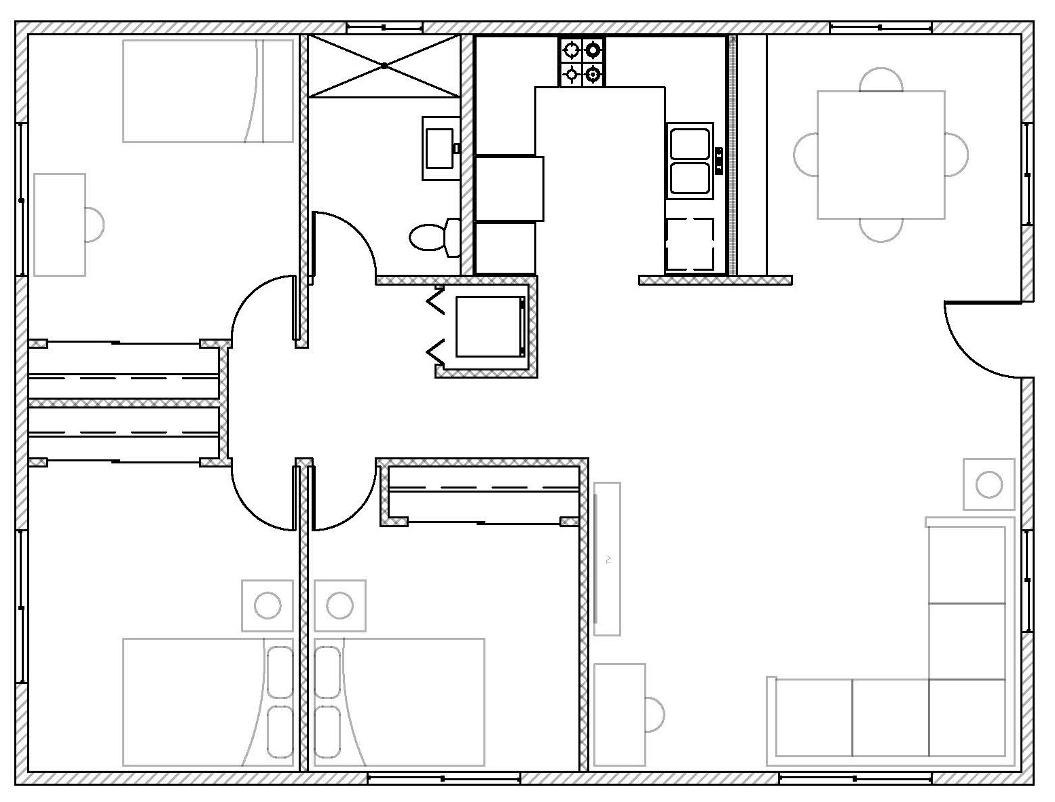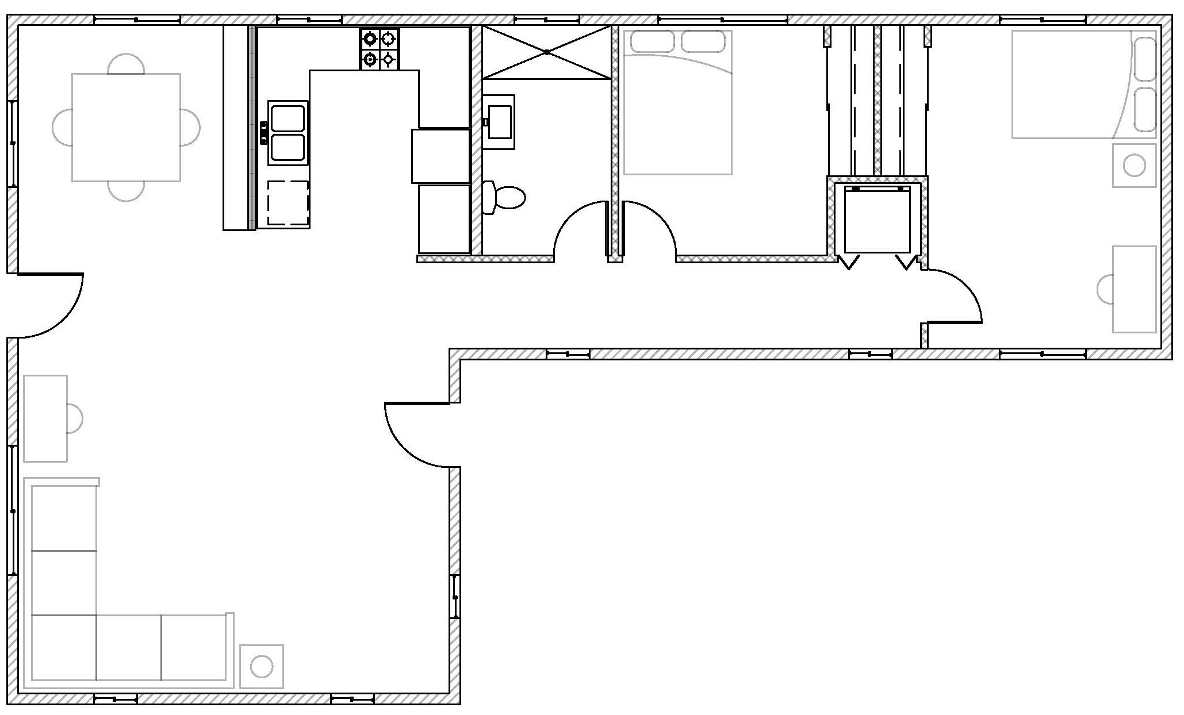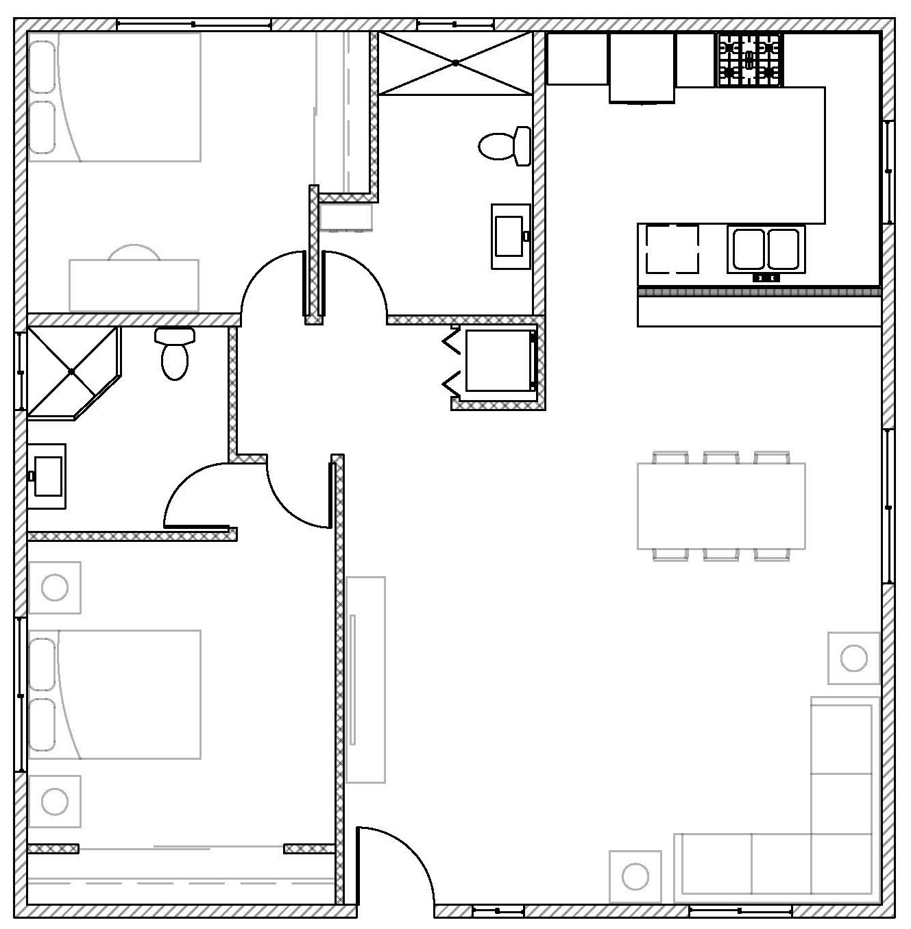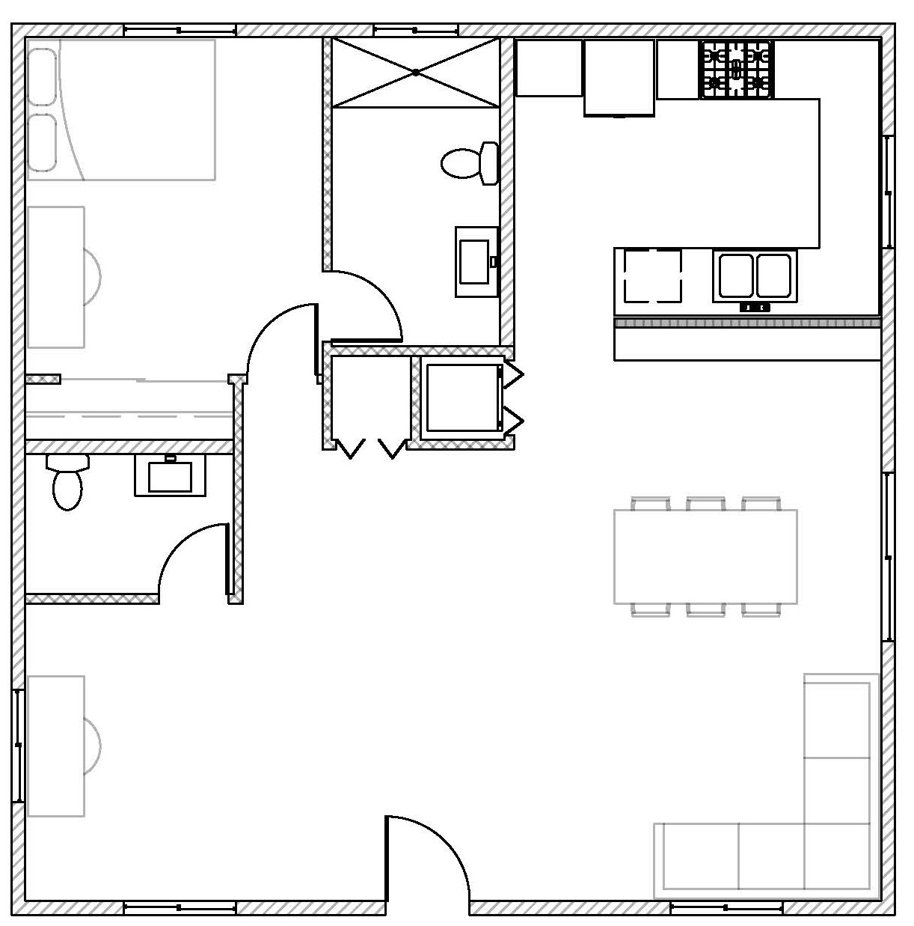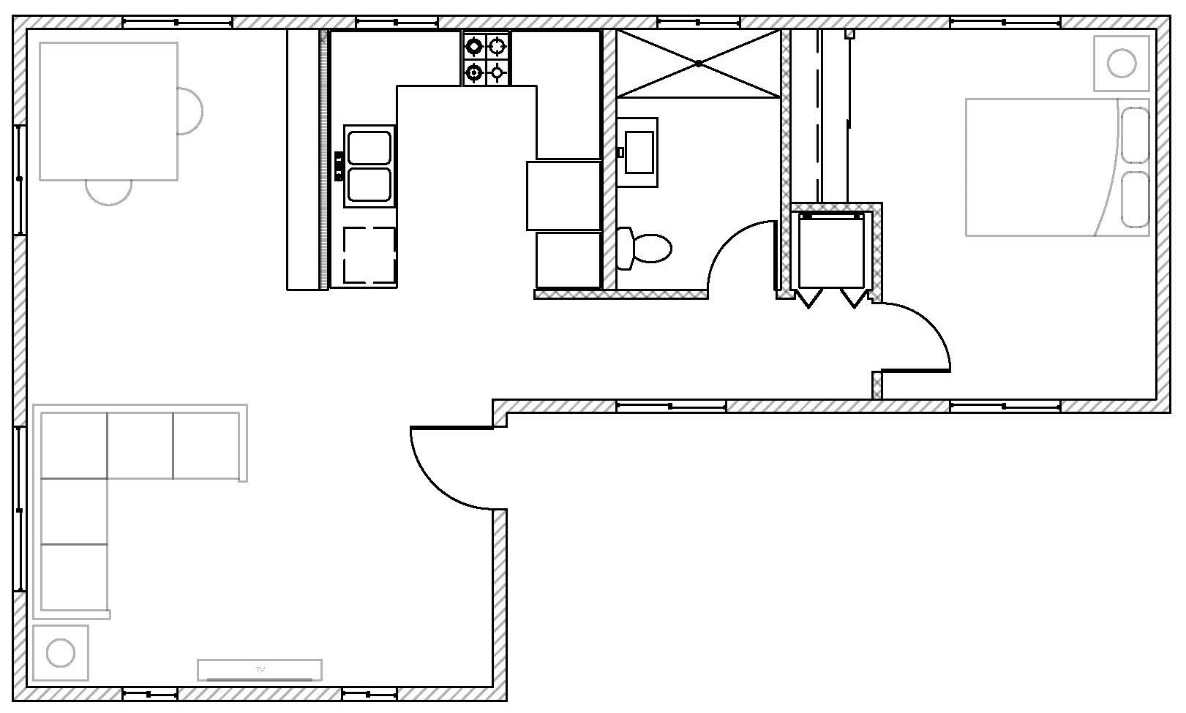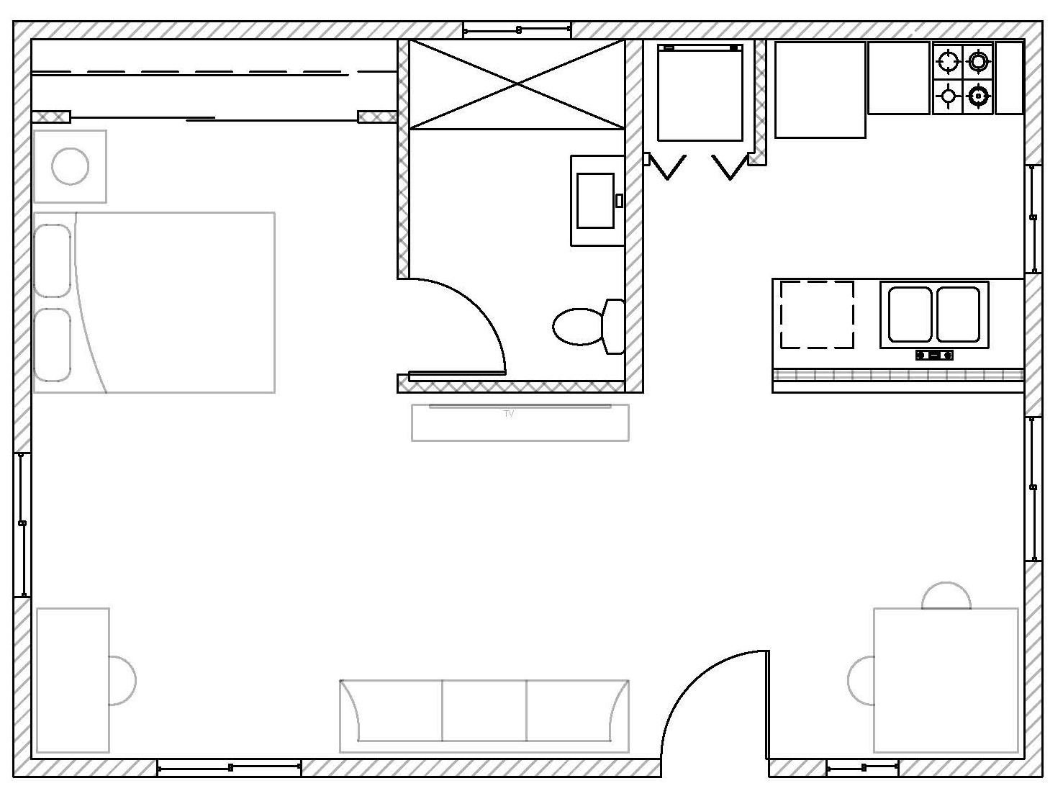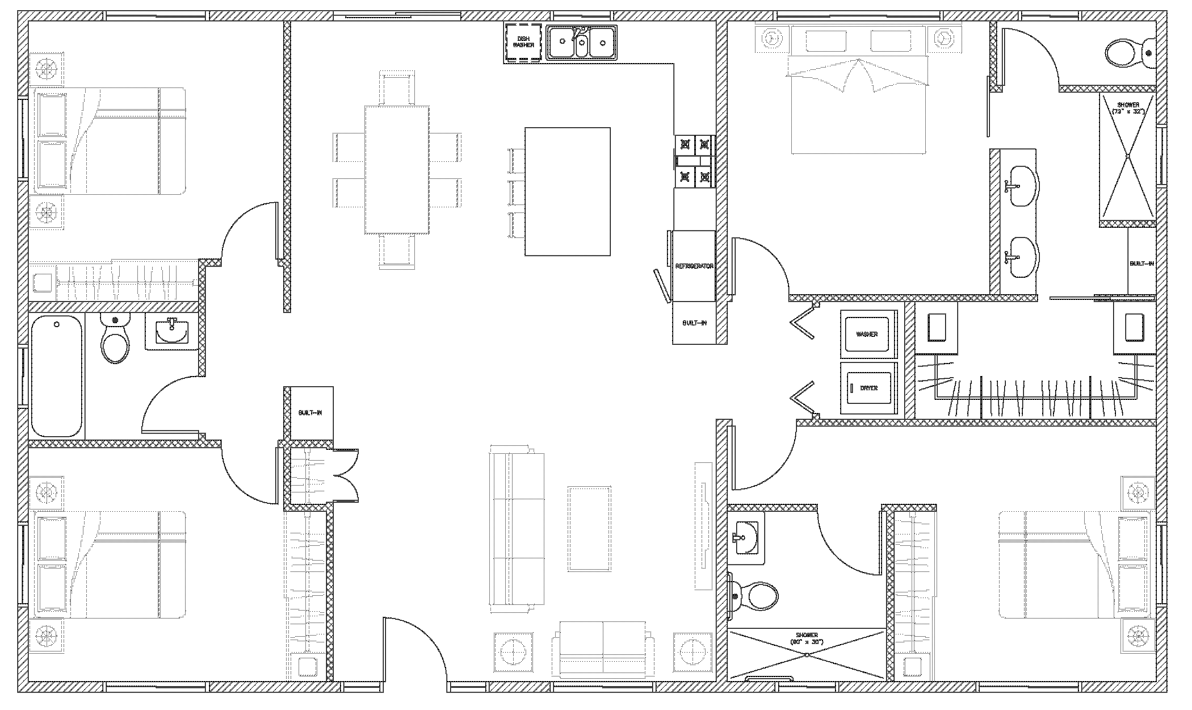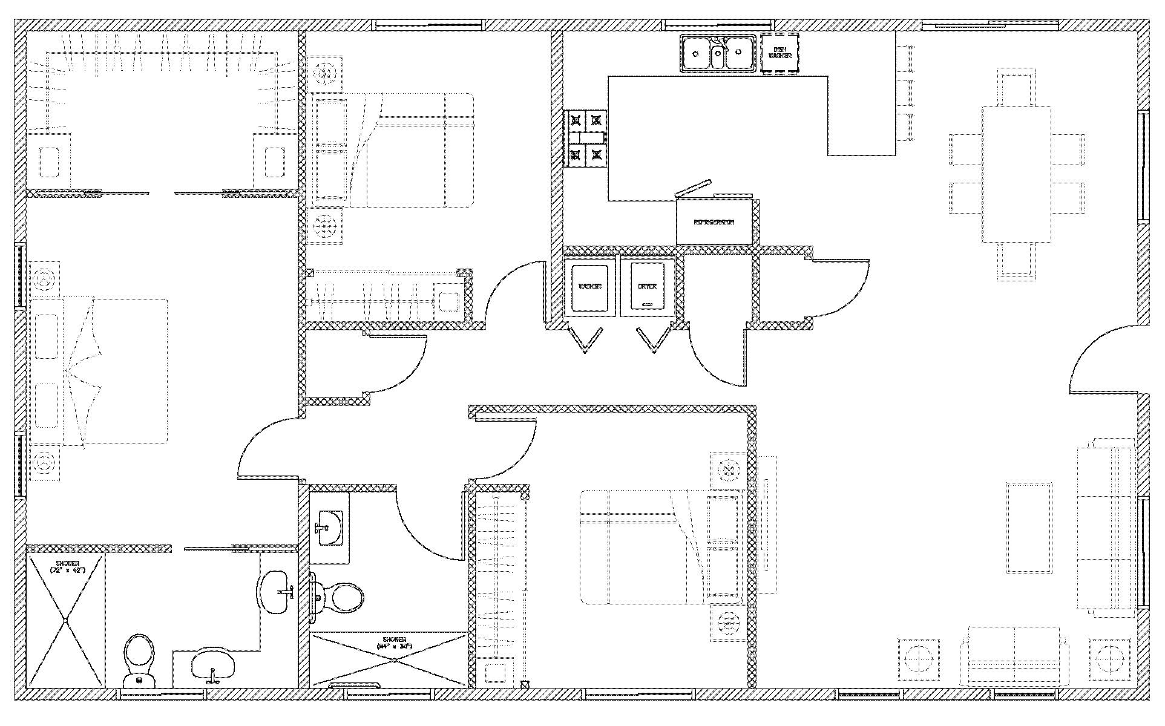Dwelling Unit Building Plans
These plans may be used as an Accessory Dwelling Unit (ADU) or a Single Family Dwelling (SFD) in the unincorporated areas of the County of San Diego. The plans are approximately 85% complete and require you to fill in project-specific information. The Dwelling Unit Checklist identifies all the information you need to provide and where you’ll need to provide it. The Dwelling Unit Checklist Guidance explains the requirements for a complete set of plans.
More information about the development of these plans is included in this letter.
For more general information about ADU requirements, please visit our Accessory Dwelling Units page. Our ADU Handbook is another good starting point for general information.
Building Plans
ADU or SFD:
| PLAN A 1200 SQFT - 3 BEDROOM, 1 BATH |
| PLAN B 1200 SQFT - 2 BEDROOM, 1 BATH |
| PLAN C 1200 SQFT - 2 BEDROOM, 2 BATH |
| PLAN D 1000 SQFT - 1 BEDROOM, 1.5 BATH |
| PLAN E 800 SQFT - 1 BEDROOM, 1 BATH |
| PLAN F 600 SQFT - 1 BEDROOM, 1 BATH |
SFD only:
| PLAN G 1728 SQFT - 4 BEDROOM, 3 BATH |
| PLAN H 1500 SQFT - 3 BEDROOM, 2 BATH |




